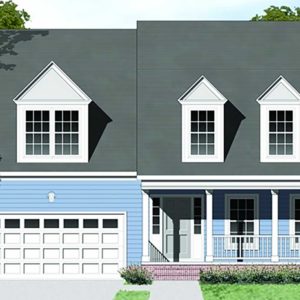
This is Part 3 of our series on building a custom home in North Andover: engineering! Here’s what to expect when dealing with architects and engineers in custom home development.
The biggest question we had was this:
Because we had such a small lot, Mary and I wanted to know what we could build—what are the dimensions of houses that can fit in this spot?
Here’s how we found out.
Building Envelope
We had the engineers go out and do a certified plot plan. This is what they came up with:
This gave us what we call the “building envelope.”
Now, we could have taken up that whole space if we wanted to. But it wouldn’t make sense. The house would be huge and wouldn’t fit in with the neighborhood.
Enter: The Architect
We took this plan to the architect and she was able to help us decide how big we wanted the house. With this information we looked online for the type of house we wanted that we thought would fit into the area.
There are plenty of websites to use. Google “house plans” and you will see there are plenty to choose from.
Once we found the house we wanted we took that information to the architect and started to make it our own.
Here is a picture of the style house we chose.
Official Engineering Plans
After working with the architect to finalize the concept plans we then sent those plans to lay on the plot plan to see where the house would lie.
The end result was the following:
We moved the house around slightly but nothing major. The entire process took a couple of months but it’s good not to rush as you will have to live with it forever.
What do you think? We love it!